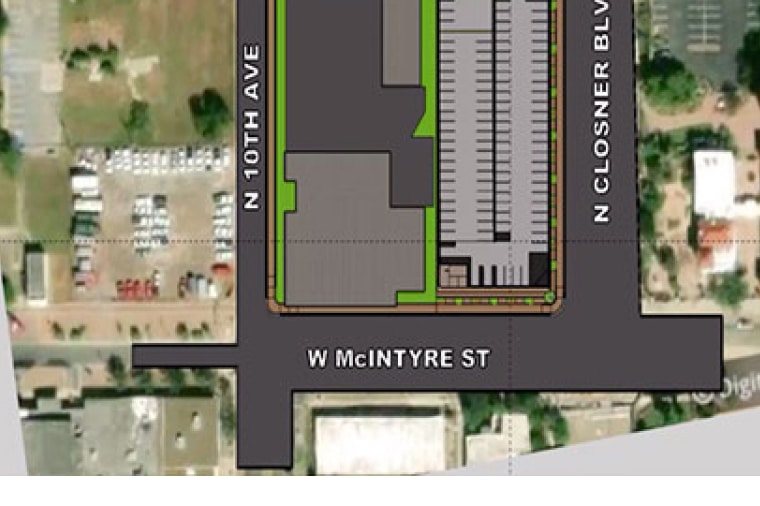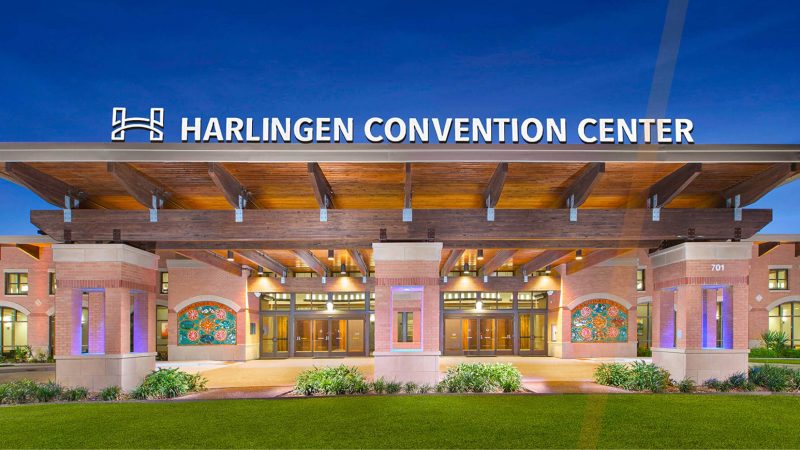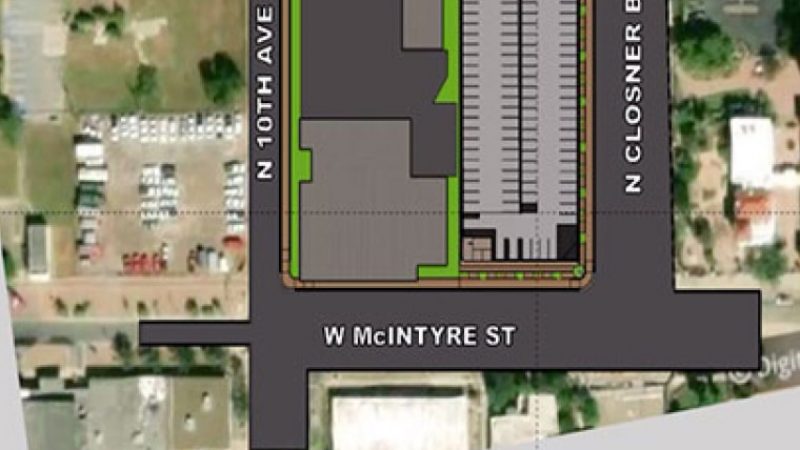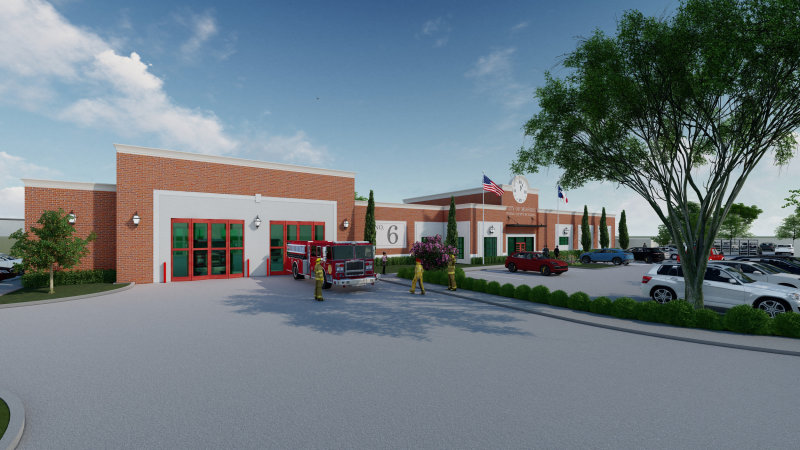
MEG Engineers provided Geotechnical Engineering Services in the construction of a 3-level parking garage with an alternate to add a 4th level along with various add alternates to enhance the building including: first floor retail space over crawlspace; back of house receiving; elevator tower enhancements; thin-brick façade; parking guidance system; and retail restrooms. Work will include site work, selective demolition, concrete, masonry, metals, wood & plastics, thermal & moisture protection, openings, finishes, specialties, stationary loading dock equipment, electric traction elevators, fire suppression, MEP, communications, fire alarm system, exterior improvements, and utilities.


